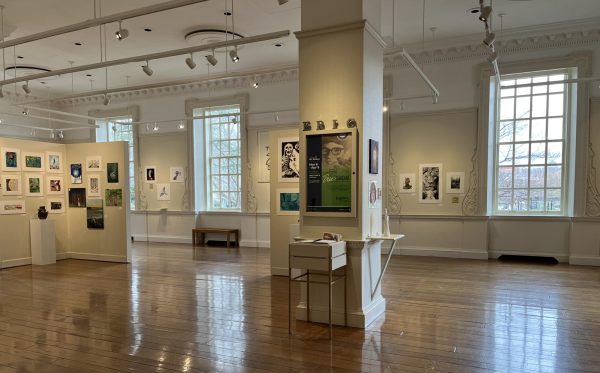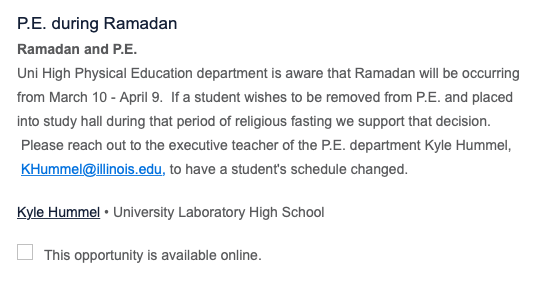Uni buildings have prominent changes underway, finishing by 2024
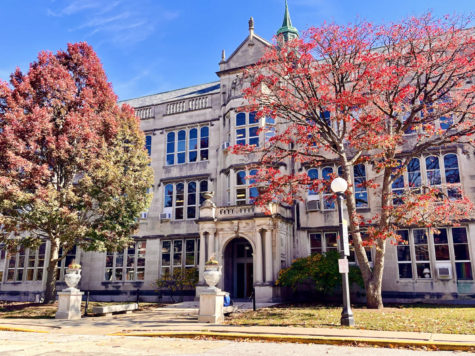
New additions and updates to the Uni High and Kenney Gym buildings will transpire in the coming years, affecting the future of Uni.
All-Gender Restroom
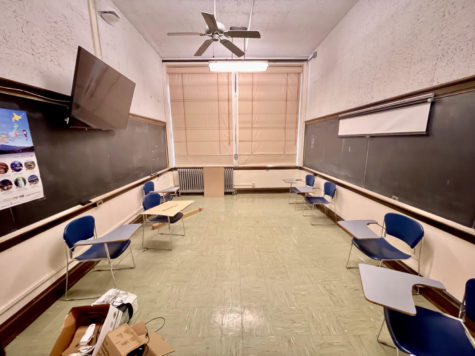
Last year a student-led campaign occurred where posters were placed on each restroom door, demanding non-gendered restrooms. This is part of a larger effort by Uni to provide more equitable spaces for students.
Following the campaign, a new all-gender restroom will get installed soon on Uni’s third floor.
“The need is there,” says Uni Director Elizabeth Majerus, but it is “difficult to find a space.” The original plan to have the restroom completed by the 2022-2023 school year became unfeasible. The administrative team faced many problems in finding the perfect location. The aim is to have it complete by the next school year, due to the University’s busy schedule. Installation may take place during school breaks, prior to 2023, or in the summer. Determining the bathroom’s location required a lot of planning, time, and effort.
The “Slice,” the original destination, is a triangular-shaped storage room on the third floor. It housed a program where students helped with Informational Technology under Uni alum Matt Childress. When Childress left, the program got discontinued, leaving room for storage. When the facilities and services unit of the University came to look at that space, “it was deemed inadequate. There wasn’t enough space to put a bathroom, so we went back to the drawing board,” Majerus explains.
Another possible site, on the first floor beside the women’s room, got considered. However, that would require cutting into the student lounge, losing lockers, and some handprints, all disadvantages. As far as restrooms go in Uni, the first floor has the highest number in the building. Therefore, adding another would not accomplish the goal of installing one on the second and third floors.
Uni’s Associate Director, Karl Radnitzer continued searching for another location: Room 312, also known as the former Japanese room. Room 312 has the smallest capacity for students and teachers anywhere else in the building, making it unsuitable for many Uni classes. Since the Japanese classes moved to room 303, the Japanese teacher, Sensei Mari Porter, gave the “go-ahead” to use the space. Next, Joel Beesley, in charge of scheduling at Uni, got contacted to make sure that losing the classroom would not alter the regular school program. Ultimately, the number of advantages outweigh the cons of the space, and it met the criteria put in place by the University.
New Kenney Gym Flooring
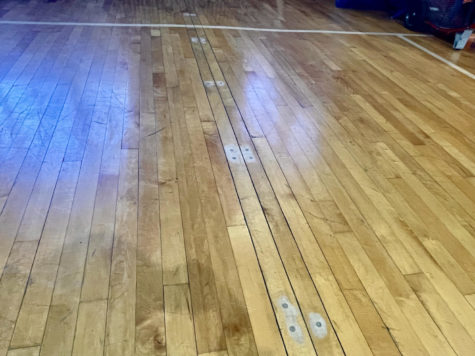
Alongside the restroom additions, the Kenney Gym flooring will experience renovations, which are a pressing matter for the Uni advancement team. Last year, several Physical Education classes had to alter their plans due to the dangerous and unreliable floors.
Tim Bicknell, Uni High School’s former athletic director, raised awareness of the Kenney gym floor for several years. The soft flooring with faulty pipes below it has slowly become a safety hazard. Luke Bronowski, physical education teacher, and boys basketball and tennis coach explains the floor situation.
The flooring has not been updated for over 100 years. The steam pipes have caused curves and concaves in the flooring structure. There are “dead spots,” areas where ball rebound is less than the rest of the surface. These problems make the gym an inadequate practice and playing space. This year, the advancement team at Uni decided to make the situation a top priority.
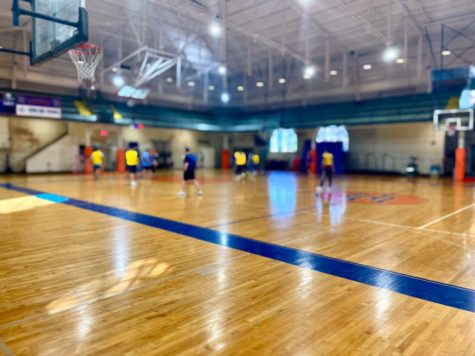
They have done several fundraisers for the new flooring. “The estimated amount to complete the project is $500,000,” however, the school has not “secured the donor funding,” says Janet Kroencke, the Director of Advancement at Uni.
Once the school finds a contractor and the University approves the firm, they will start the renovation process. Since they solely deal with the contractors, they have more control over the project’s timeline and hope to start as soon as possible.
The New Wing
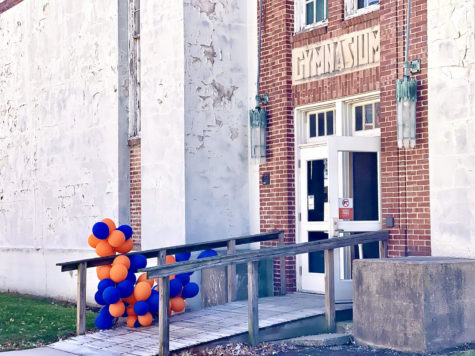
Discussions for a new wing have circulated Uni’s halls for decades. Last fall, a new conversation began for an expansion.
Breaking ground for a new building on campus requires funds and approval from the University. Uni plans to expand the building eastward while preserving part of the green space. In November 2021, Uni got invited to the Capital Projects Program where they submitted a proposal in late January 2022, currently waiting for approval. The program has a ten-year process.
“Maybe they’ll say yes, within three years, maybe they’ll say no within three years. Then you’re done. Maybe they keep you revising and reconsidering.” Majerus explains. Once Uni gains approval everyone hopes to start as soon as possible. However, until then, no one “should make big plans” regarding the building because “it could be a while.”
In the past ten years, Uni has lost space. Two houses used to occupy spaces in the east, one for humanities and the other for math. Those buildings contained all the foreign language, fine arts, English departments, and advancement offices. When they got torn down, due to their poor conditions and requiring a lot of investment from the University, the offices got packed into the main building. Uni contacted a University administrator from the Provost’s office asking if it was possible to use the space if enough money got raised, and they said most likely. Since then, they have more definitive answers that they own the area.
In the original design, Uni had two wings, shaping the building into an “H.” A temporary gym got built in the east wing’s stead, now known as Uni Gym. The building expansion will demolish Uni Gym. However, plans for an auditorium or an audit-nasium (blending the gym with an auditorium space) will get added.
